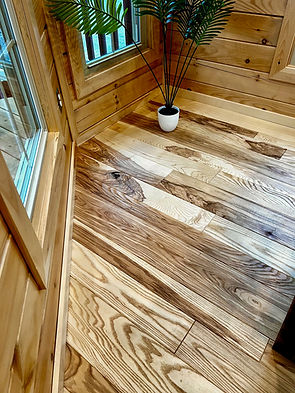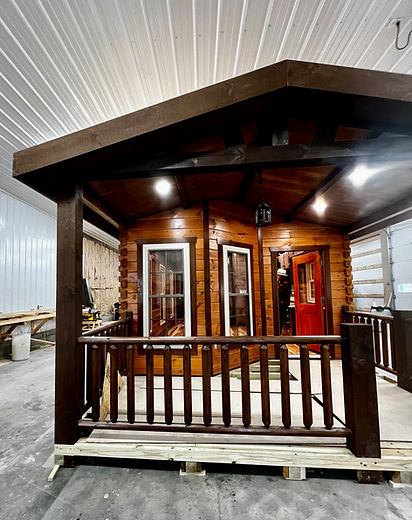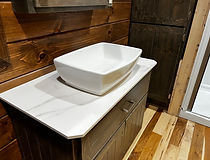top of page
Tiny Log Homes


Solid 4x8 log timbers
Solid Knotty Pine doors

Wall to wall Ash hardwood flooring

Kitchen with farmhouse sink and glass-top stove
Loft view

Single-story floorplan
One story with one bedroom and one bath log cabin tiny home

.jpg)
Newly Delivered Studio Cabin
One-bedroom, one bath, open concept, fully customizable
Also great for mother-in-law suite or short-term rental
.jpg)
Amish Crafted 672sq ft home
Perfect for downsizing, short-term or long-term rentals, wedding venues, glamping, and much more. Fully customizable! Your imagination is the limitation





Single-story floorplan (In construction)
One-bedroom log cabin tiny home, highlighting a stand-up shower, wall-to-wall hickory flooring, and a warm, sophisticated living area. This model is one of many options available in our fully customizable log homes.




Additional options


Additional Information
Water and electricity connected upon delivery
Move in ready within hours of set up!
bottom of page

